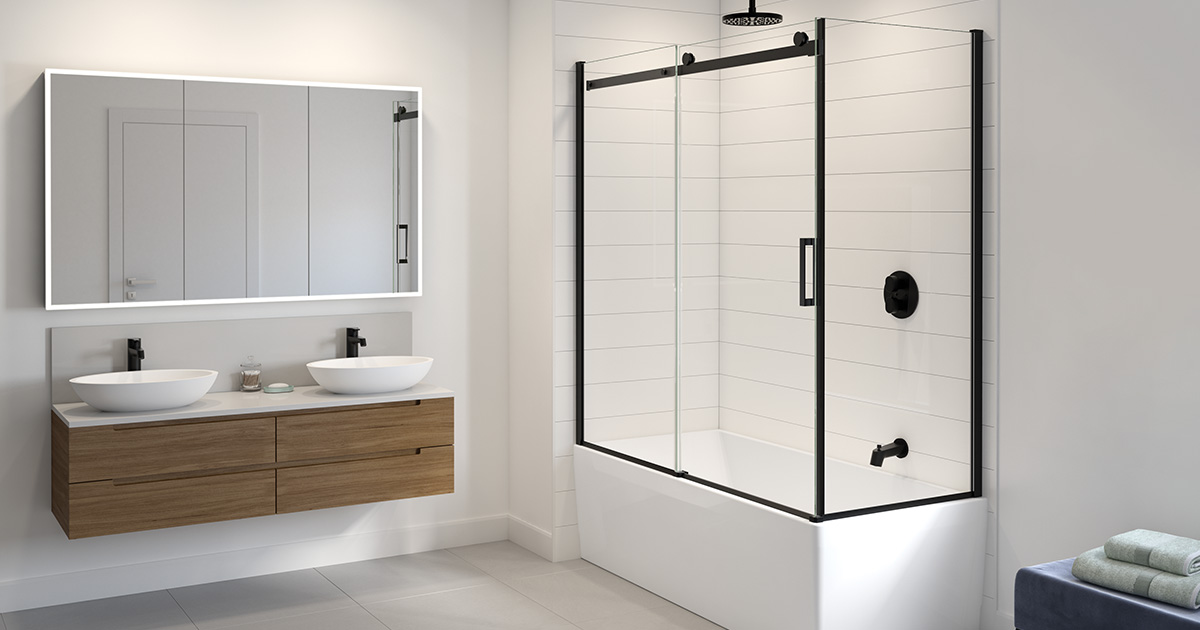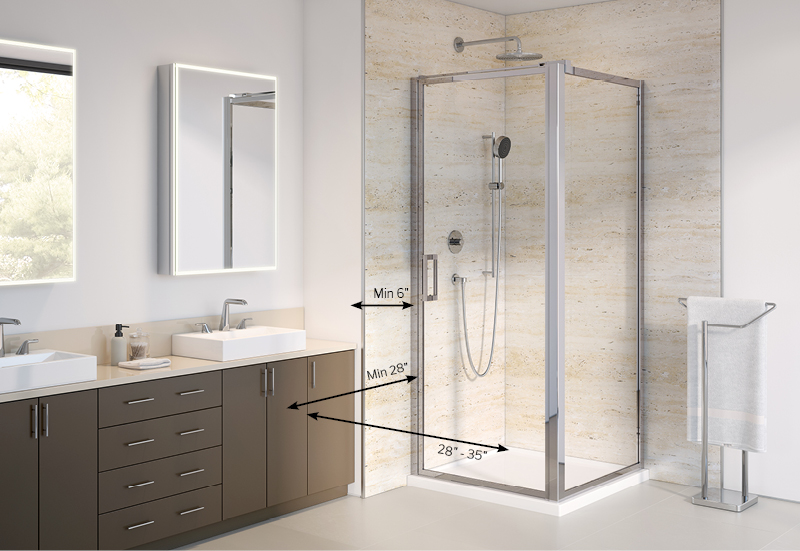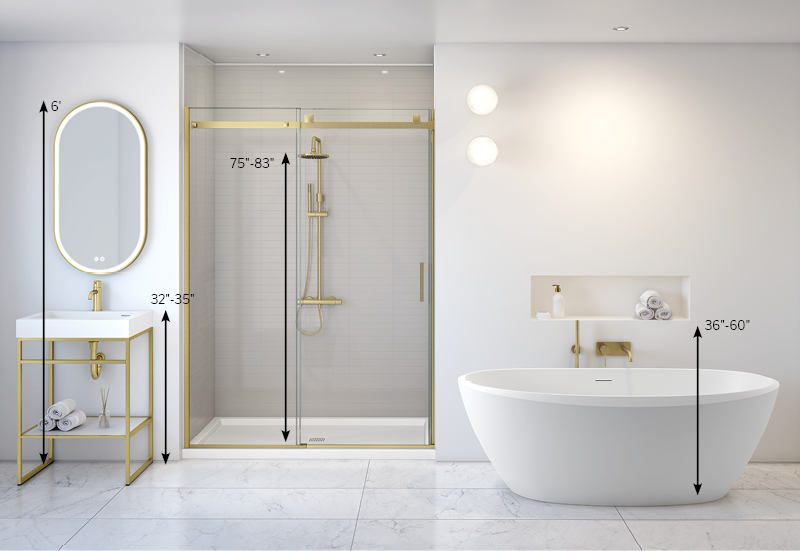
Thinking about renovating your bathroom or starting from scratch with a brand-new one? Before you dive into the fun stuff—tiles, finishes, and fixtures—there are a few essential rules to keep in mind to make sure your space isn’t just stylish, but also safe and functional. Because yes, every inche counts! Here's a handy guide to the key measurements and clearances you’ll want to respect to avoid costly mistakes and make the most of your space.
Bathrooms are often on the smaller side, so making sure there’s enough room to move around comfortably is super important. Clearances around your fixtures help with functionality and overall comfort. Here are the must-know guidelines:
In front of the sink: Plan for about 28 to 35 inches of free space so it’s easy to use and access drawers or cabinet doors underneath.
In front of a shower or bathtub: Aim for at least 28 inches of clearance so you can step in and out comfortably. If your shower has a pivoting door, allow for even more space so it can open fully or pivot inside the enclosure.
In front of the toilet: You’ll want 24 to 30 inches of space in front, and at least 8 inches of clearance on either side.
Between fixtures (like between the sink and toilet or vanity and shower): A minimum of 6 inches is needed to prevent things from feeling cramped. If you can spare it, go for 12 to 16 inches—it’ll make the room feel more open and inviting.

Getting the right height for each element boosts both comfort and ergonomics.
Sink / vanity: Install between 32 and 35 inches from the floor.
Toilet: Standard height is 16 to 18 inches, or up to 20 inches for an accessible model.
Mirror: The top should sit around 6 feet from the floor.
Showerhead: Ideally 75 to 83 inches high.
Accessories (like towel bars, soap dispensers, etc.): These should be within easy reach and placed logically based on use.

Electricity and water don’t mix, so bathroom electrical installations need to meet strict safety standards.

Power outlets
Grounding is a must: All bathroom outlets must be grounded to reduce the risk of electric shock.
GFCI protection: Outlets should be connected to a ground fault circuit interrupter (GFCI), which shuts off power within seconds if it detects a fault—this can literally save lives.
Placement: You’ll need at least one outlet within 36 inches of the edge of your sink, and ideally 3 feet off the ground, easy to reach for electric razors, hair dryers, or toothbrushes.
Light switches
A switch must be installed at the entrance to the bathroom, easily accessible as you walk in. It can control a light or a fan. For safety reasons, switches should not be reachable from the tub or shower. If your layout doesn’t allow for that, consider placing the switch outside the bathroom.
Lighting
Bathroom lighting isn’t just about looks: it needs to be safe for damp environments.
Minimum distance from the tub / shower: Standard (non-sealed) light fixtures must be at least 8 feet above the edge of the tub or shower, or 36 inches away horizontally. Inside this "splash zone," only fixtures rated IP44 or higher (approved for damp or wet locations) should be used.
Pro tip: For the best mix of safety and style, combine a ceiling light with an illuminated mirror or wall sconces,and don’t forget a waterproof fixture in the shower.
Following the right measurements and standards in your bathroom isn’t just about ticking boxes—it’s the secret to creating a space that feels great to use every day.